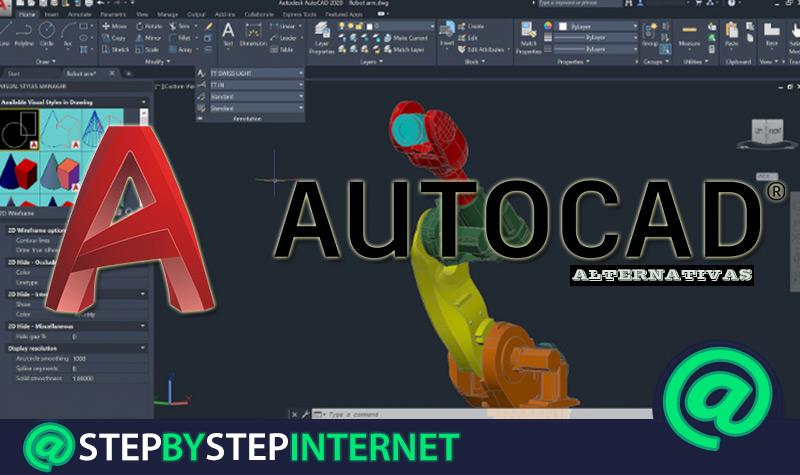
UPDATED ✅ Do you need to download an Open Source program for 3D design and you don’t know how to do it? ⭐ ENTER HERE ⭐And discover which are the best alternatives
3D design has become a trend in different industrial and artistic sectors. In just over a decade, it has managed to position itself as one of the best-priced jobs in the world. One of the programs that has become a reference for professionals of this new technique; AutoCAD.
AutoCAD is a very versatile 2D and 3D digital design program, which allows you to do things with a much higher level of detail than what other software of the same type offer. Also, since he was born in 1982, has been innovating considerably in design, giving designers tools to create unique things. However, its price is currently a bit high, which limits the learning of those who are just starting out and do not generate enough to pay for it.
In this article, We present you 8 cheap or free alternatives that you can use to take your first steps in digital design without AutoCAD. In addition, we will tell you everything you need to know when choosing a good 3D modeling program.
What is it, what is it for and how does AutoCAD work?
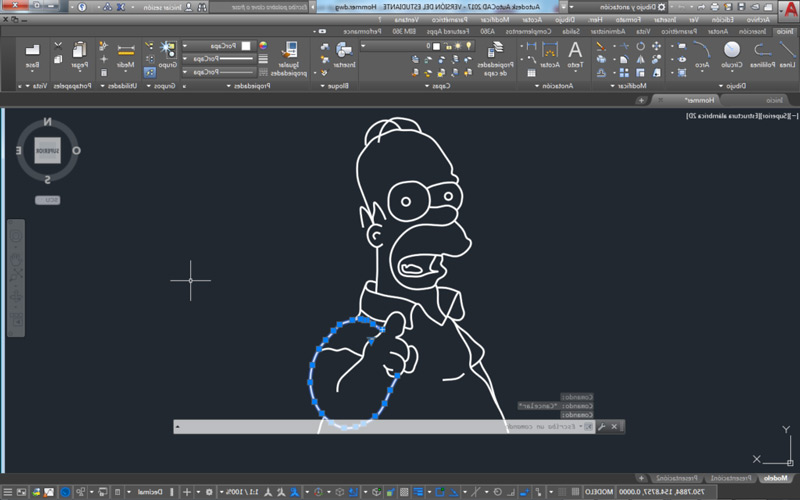
AutoCAD is a computer-aided design program created by Autodesk. at the beginning of the 80’s. At first it was very archaic and limited, not much superior to Windows Paint, but over the years new tools were developed to become a powerful design engine one of the most versatile in the world.
Like other editing programs, this one incorporates the ability to create vector images, bitmaps (like Photoshop) and more, with exquisite precision and a high level of detail. This has elevated it to the pinnacle of 2D and 3D Design above its main competitors in the market..
It is currently the most widely used computer aided design software by engineers, architects, industrial designers, and other professionals. No engineering or architecture studio can afford to have a computer without AutoCAD.
This is a software that is used in the creation and planning phases. With it you can create civil works plans from scratch, as well as model parts for industrial machines or for new vehicles in the automotive industry. With 3D printingsimpler objects such as watches, bracelets and even clothing can be designed, and it is not ruled out that in the future organs of living beings can also be designed.
Advantage
The advantages gained by a professional using it are obvious. Not for nothing has it become an essential program for anyone who works designing and creating things.
- It allows complete creative freedom to design any object from scratch.
- Powerful and versatile tools.
- Great quality of details in anything that is designed.
Disadvantages
Like everything in the world, nothing is perfect, and in AutoCAD some moles can be found that may seem like a disadvantage to many.
- The price of your license is high.
- A very powerful computer is needed for it to work properly.
- It is very complicated to use. If you are not familiar with it, you will have to learn from another professional.
List of the 8 best 2D and 3D design programs similar or alternative to AutoCAD for Windows and Mac
Now that you know everything you need to know about the program, it’s time to introduce you to the 8 best alternatives to AutoCAD for Windows and Apple MacOS, so you can start with a simpler and cheaper one.
AutoCAD LT
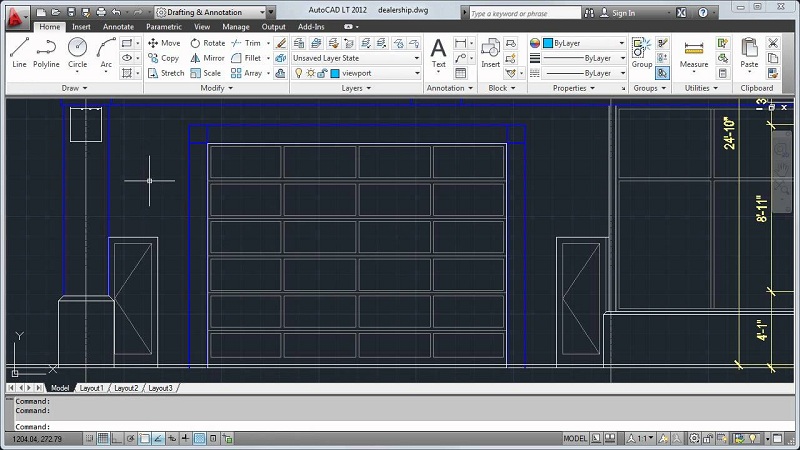
Autodesk is aware that its software is quite expensive, so it has developed a cheaper version of it so that the less wealthy can start in the world of 2D design and 3D modeling. However, it should be noted that this is less versatile and does not have the most powerful tools than the full version.
One of the biggest flaws in this version is that you can’t do 3D design in it, but only draw in two dimensions. In addition, with this you cannot control the CAD parameters, nor extract data from objects to tables. That without forgetting that the license is unique and not multi-user.
Micro Station
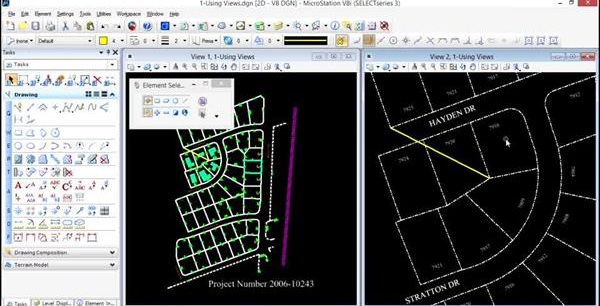
This is one of the most powerful editing software, with various tools that make it one of the most versatile on the market today. It is especially used by architects since the quality it offers in drawing up plans is as good as that of the Autodesk program, with a cheaper license.
MicroStation can read BIM, IFC, DGN documents, DWG and i-models, and even other elements such as point clouds and raster images. It also offers 3D modeling tools that are very good and don’t require as much expertise to get good jobs.
vectorworks
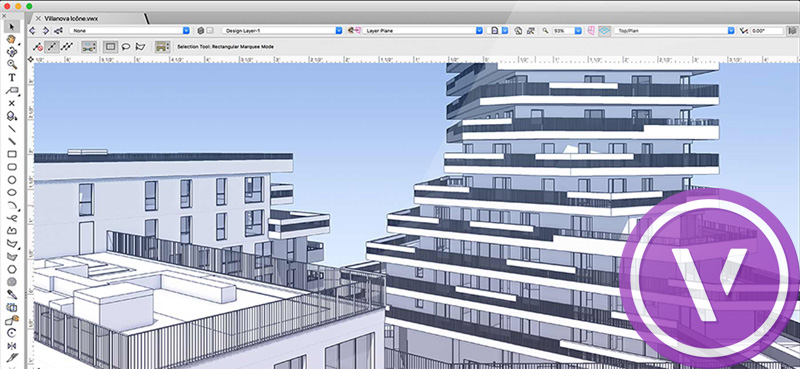
This is one of the most powerful alternatives you have on the list. As far as 2D design is concerned, it is undoubtedly one of the best in the industry, combining Illustrator and Photoshop tools, but with a better quality of detail. This is a cheaper alternative for architects who do not have a way to purchase the Autodesk program. However, it is also less powerful when it comes to 3D design.
revit
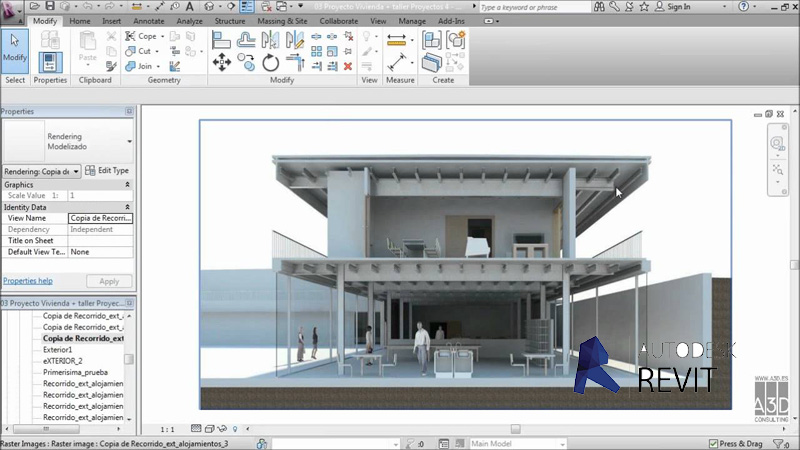
This is an alternative launched by Autodesk itself that allows you to work on BIM files for three-dimensional design. This is used especially by architects and engineers to make simple plans, but without the option of giving them depth in three dimensions. Its license is cheap, although it must also be said that some of its tools require advanced knowledge to understand and apply them correctly.
sketch up
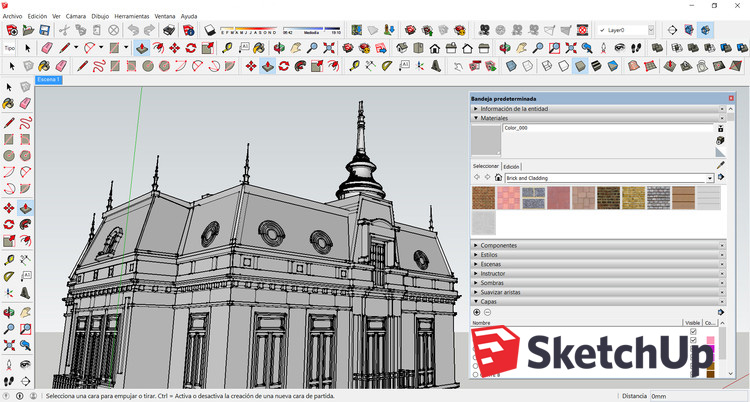
This is a excellent ally for 3D designers. It’s cheap and the features it has are not that complex to use, so it could be said that it is a beginner level software, ideal to take the first steps before acquiring a more powerful option.
Of course, the quality of details is not top level, but with ingenuity interesting works can be carried out. Although the most interesting thing is that you can also edit and design online, without the need to download anything.
ArchiCAD
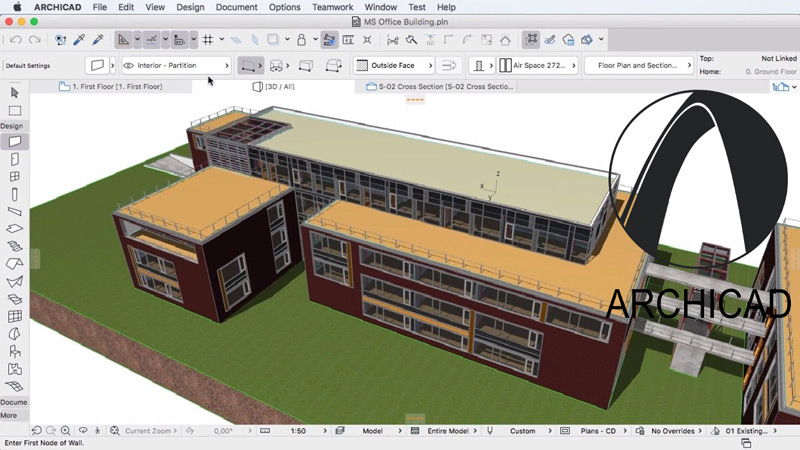
A good BIM file reader and editor for 3D modeling. It is cheaper than others on the list, although its functions are not among the best available. One of its greatest advantages is that it allows you to certify yourself as an expertwhich gives you a very good wild card to get a job, without forgetting that they offer you training so that you learn what is necessary to carry out high-flying works at a professional level.
SolidWorks
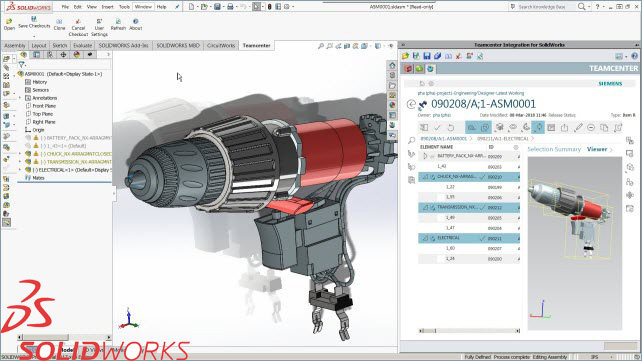
One of the best for Windows today. This software was created in 1995 with the intention of making 3D design available to everyone, offering a quality program at a much lower price than the competition.
It has powerful features that are relatively easy to usealthough it must be said that it is still a bit far from what you can achieve with Autodesk software, but without a doubt it is a good option to start design.
bricscad
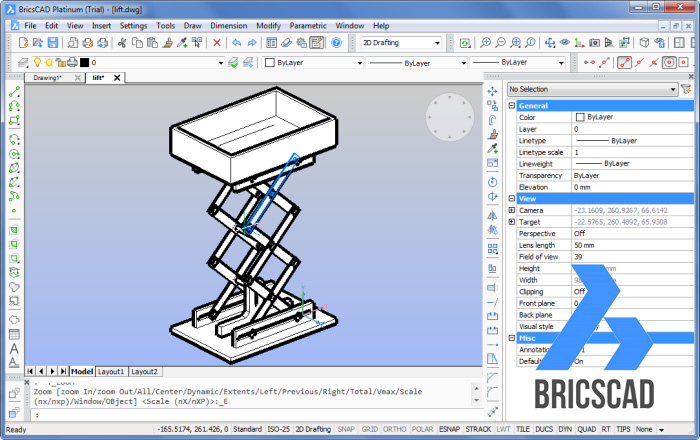
We close with one of the best in the market, considered one of the strongest competitions it currently has. This software has some of the most powerful features you will find for vector design.
In addition, it has an excellent support team that will help you solve any doubts, and even an ideal course program for you to learn all the secrets until you become an expert. However, its license is far from cheap, although it is still below Autodesk software.
In the market you can find other quite good options like IntelligentCad either Solid Edges that will also allow you to do good work, but we consider that the 8 that we have currently presented to you are the best. So take note and start downloading the one you like the most.
Software